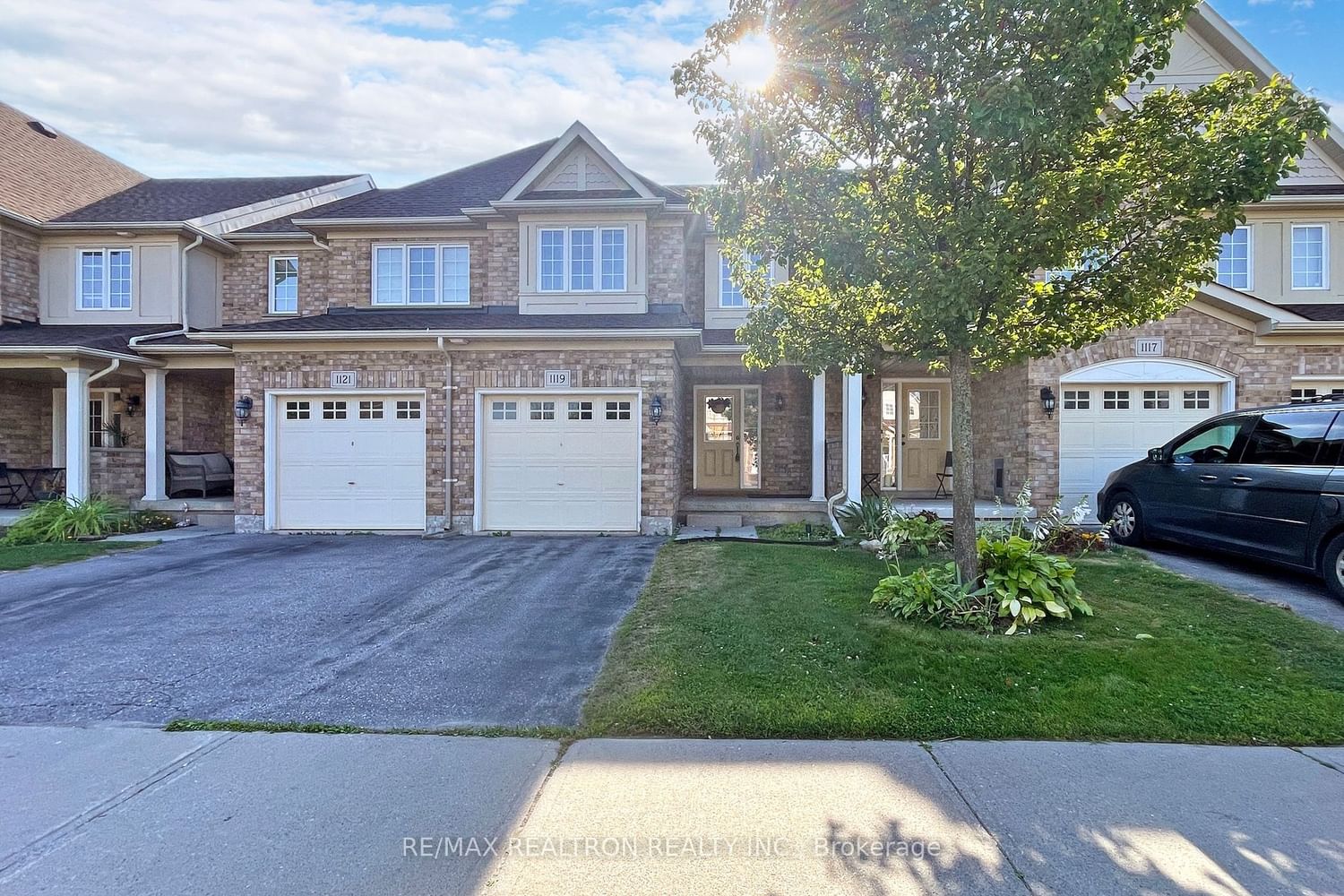$2,500 / Month
$*,*** / Month
2+1-Bed
4-Bath
1200-1399 Sq. ft
Listed on 12/15/23
Listed by RE/MAX REALTRON REALTY INC.
Location Location Location! Located In A Great Fam Friendly Community In North Oshawa, This Well Maintained 2 Brm 4 Bath Condo Townhome Boasts Spacious & Bright Main Flr, Eastern Exposure & Finished W/O Bsmt with full bathroom & a kitchenet for private living! Great separate arrangement for in-laws or adult children. Bright Main Flr Features Kitchen W/Lrg Pantry, Backsplash & Pass Through Window To Open Concept Living Rm W/Window O/Looking Bckyrd & Open Dining Rm W/W/O To Deck. 2nd Flr Features Office Nook, 4Pc Bath, Laundry & 2 Great Sized Brms Including * Direct access from Garage. Great school area.
One Studio apartment in the basement with walk out separate entrance. Complete separate unit in the basement for immediate family members.
E7359802
Condo Townhouse, 2-Storey
1200-1399
6+2
2+1
4
1
Built-In
2
Owned
11-15
Central Air
Apartment, Fin W/O
N
Brick
N
Forced Air
N
Terr
DSCC
230
E
None
Restrict
Newton Trelawney Property Management
1
Y
